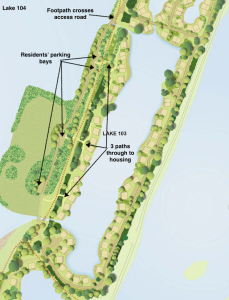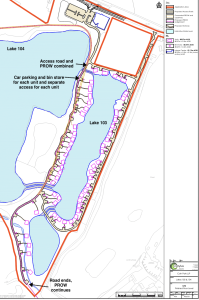Lake 104/103 new planning application October 2022
Lake 104 developers have applied to make some significant changes to the original planning permission which will affect the eastern end of the lake. In brief they wish to
a) make the PRoW part of a circular access road which will serve all the units around Lake 103 and 103a;
b) leading off this access road will be separate parking bays and bin stores for each unit (on average, one every 7 meters) with a separate path through to each house,;
c) this will result in the loss, or severe degradation of the screening hedgerow between the units on Lake 103 and the PRoW.
As a consequence, the PRoW will change from a lovely, peaceful rural walk, to an urbanised street scene with foot traffic sharing space with service and residents’ vehicles and the housing highly visible.
History
The area around Lake 104 has been the object of many years of hard fought battles with a history of refused applications, planning appeals, and reports. The Secretary of State dismissed an Appeal in 2008 saying, ‘Even allowing for a thoughtful design approach to the individual buildings, I consider that the urbanising effect of the proposed development would be all too evident from public viewpoints at the western end of lake 104 and on approaches to the development along the northern and southern sides of the lake. Furthermore, a substantial part of the circular walk around lake 104 would change from a rural footpath in a countryside setting, with views and glimpses to and across the water, to a walk dominated by buildings, roadways and parking areas and divorced from lake 104 by the closely spaced buildings lining the water’s edge.’ (p.54)
Following this refusal, the owners of the site made a further application in 2009, in which they accepted the findings of the Appeal and went out of their way to mitigate against the issues the Planning Inspector had highlighted as problematic. It was on these grounds that the planning application for the current development was eventually approved (Planning ref. T)
‘The remainder of Lake 104 and the circular footpath route around it will remain undisturbed with the limited exception of a low impact access track serving a number of parking bays for some of the pavilions that front onto Lake 103’ (Design and Access Statement, p. 14, para. 6.18).
‘The aim of the new landscape framework … To provide an improved setting to the existing footpath routes through the site … to screen the development in relation to views from adjacent vantage points…’ (p.15, para. 6.29
The Original Plan
As you can see, below, the original path pretty much kept the PRoW on its present route, separated from an access road. Car parking was away from the Lake 103 units and residents had to walk to the houses, passing through the screening hedge in one of three places (at least one of which already exists).
Much of the existing hedgerow and scrub is retained and there are several mentions in the application about improving the hedgerow and more tree planting. This is also quite a biodiverse area and there are recognised bat routes all along the hedge lines.
The hedgerows in question were labelled H1 and H2. ‘Pathways and weirs located within existing gaps to minimise loss.’ Of the total length 15 lin m were to be removed, 933 lin m were to be retained. Find map and details at Planning ref. 09/00882/OUT, Environmental Appendix Figure 10.5 Vegetation Clearance.


Left: Lake 104 before Right: Lake 104 proposed
Proposed plan – Planning Ref. 22/03313/FUL
There is an illustrative masterplan but it’s rather unclear so I’ve used another plan to show what they are proposing now, a plan similar to that which was specifically rejected by the Appeal Inspectorate and totally contrary to the promises of the approved plan.
The access road and the PRoW now share a surface and every house has a separate parking space + bin store + path. The access road now serves a large number of houses in a circular route, although there appears to be a suggestion of a second exit route onto the A417.
Although no mention is made of the effect of the changes to the landscape in the application, there can be no doubt that the screening hedgerow will be so decimated as to no longer be worthy of the name. Certainly, walkers will be passing along a road (not a path any more) which would be typical of an average urban street with a lot of car parking, bins and houses clearly visible beyond, some as high as 12m.
What you can do
Write a ‘Comment’ objecting to the aspects of the development you find particularly troubling. Go to CDC Planning Portal and enter the planning ref. No. 22/03313/FUL then the tab ‘Comments’.
This application is presented as a ‘Variation of Conditions’, so at the very least it should be treated as a new full application and debated in full committee.
The standard consultation deadline is 26 October 2022.
